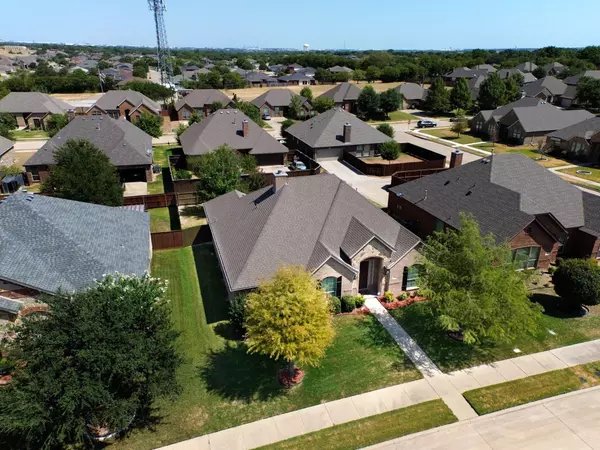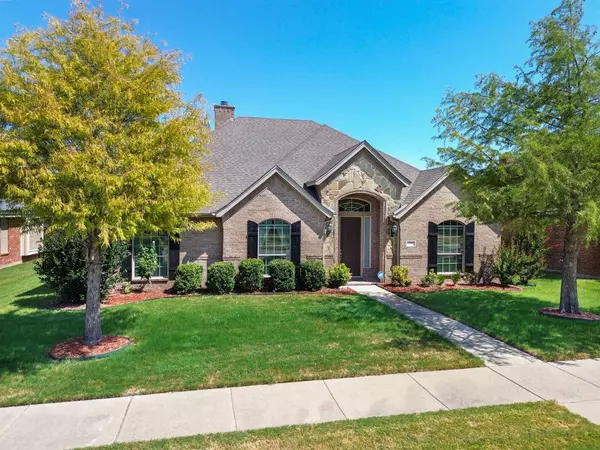$375,000
For more information regarding the value of a property, please contact us for a free consultation.
3 Beds
2 Baths
2,460 SqFt
SOLD DATE : 11/10/2023
Key Details
Property Type Single Family Home
Sub Type Single Family Residence
Listing Status Sold
Purchase Type For Sale
Square Footage 2,460 sqft
Price per Sqft $152
Subdivision Hampton Meadows
MLS Listing ID 20412030
Sold Date 11/10/23
Style Traditional
Bedrooms 3
Full Baths 2
HOA Fees $18/ann
HOA Y/N Mandatory
Year Built 2011
Annual Tax Amount $8,823
Lot Size 8,145 Sqft
Acres 0.187
Lot Dimensions 70 x 117
Property Description
IMPECCABLE DESOTO 4 SIDED BRICK HOME with front Stone accents, OVER 2,400 sq ft and rear entry Garage in the highly sought after Community of HAMPTON MEADOWS! MANY RECENT UPGRADES including: NEW LENNOX 5 TON HVAC, WATER HEATER, FENCE and GARAGE DOOR OPENER! Owner's Pride shows inside and out of this lovely One Owner Home! Great open Floorplan with arched openings, Art Niches, two Dining and Office, optional Den or Children's Retreat. Large Gourmet Kitchen with Island, an abundance of beautiful Knotty Alder Cabinets with 42 inch uppers, side Butler's Pantry, Gas Range, built-in Microwave, Dishwasher and BIG walk-in Pantry! Spacious Living with corner cast stone wood burning Fireplace (still like new!). Ceiling Fans in Living and all Bedrooms. Extended tile in entry, wet areas and hall with neutral painted walls throughout. Large Owner's En-Suite with Garden Tub, over sized Shower, two sink Vanity and large walk-in Closet. 6 foot privacy Fenced backyard, mature lush Landscaping and more!
Location
State TX
County Dallas
Community Curbs, Sidewalks
Direction From HWY 67 or I-35E go to Belt Line Rd in the DeSoto area go SOUTH on Hampton Rd. Proceed about 1.5 miles to Goldeneye Dr and turn LEFT then LEFT on Oriole St then RIGHT on Painted Redstart St. Arrive at 317 Painted Redstart on the Left.
Rooms
Dining Room 2
Interior
Interior Features Cable TV Available, Decorative Lighting, Eat-in Kitchen, High Speed Internet Available, Kitchen Island, Open Floorplan, Walk-In Closet(s), Other
Heating Central, Natural Gas
Cooling Ceiling Fan(s), Central Air, Electric
Flooring Carpet, Ceramic Tile, Luxury Vinyl Plank
Fireplaces Number 1
Fireplaces Type Wood Burning
Appliance Dishwasher, Disposal, Gas Range, Gas Water Heater, Microwave, Plumbed For Gas in Kitchen
Heat Source Central, Natural Gas
Laundry Electric Dryer Hookup, Utility Room, Full Size W/D Area, Washer Hookup
Exterior
Exterior Feature Covered Patio/Porch, Rain Gutters
Garage Spaces 2.0
Fence Back Yard, Wood
Community Features Curbs, Sidewalks
Utilities Available Alley, Community Mailbox, Concrete, Curbs, Individual Gas Meter, Individual Water Meter, Sidewalk, Underground Utilities
Roof Type Composition
Total Parking Spaces 2
Garage Yes
Building
Lot Description Few Trees, Interior Lot, Landscaped, Leasehold, Sprinkler System, Subdivision
Story One
Foundation Slab
Level or Stories One
Structure Type Brick,Frame,Siding
Schools
Elementary Schools The Meadows
Middle Schools Curtistene S Mccowan
High Schools Desoto
School District Desoto Isd
Others
Ownership Of Record
Acceptable Financing Cash, Conventional, Submit, Trade, VA Loan
Listing Terms Cash, Conventional, Submit, Trade, VA Loan
Financing Conventional
Special Listing Condition Survey Available
Read Less Info
Want to know what your home might be worth? Contact us for a FREE valuation!

Our team is ready to help you sell your home for the highest possible price ASAP

©2025 North Texas Real Estate Information Systems.
Bought with Mccammbridge Ford • TDRealty
Find out why customers are choosing LPT Realty to meet their real estate needs
Learn More About LPT Realty






